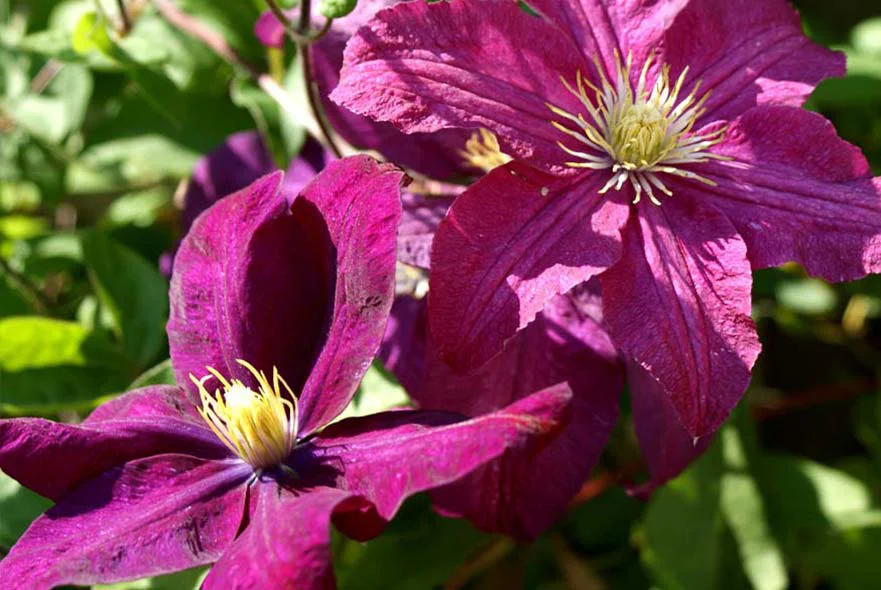Our Old Welsh Cottage And Garden
Nicholas and I live in a wonderful little cottage in the heart of Wales. We purchased it in 2007 and have been renovating it since we moved in. It has taken a long time, longer than expected, but these things always do! It feels wonderful for everything to be completed now, and if I wrote about everything that we did during the last 18 years, this page would be extremely long! So, I will keep it more of an overview and hope you enjoy reading and viewing the photos.
Our cottage is around 350 years old, or so we think. Records and maps of our area don’t really go back far enough; however, we know that the cottage has undergone quite a few changes in its lifetime. It was most probably thatched at the start of its life, and it more than likely only had the two windows on the ground floor. We can see that the roof was raised, possibly in the early 1800s, from studying the stonework inside.
We have a large inglenook fireplace. The tell-tale sign from outside that a house or cottage has an inglenook is the space between the gable end and the first window. As you can see from viewing the photo below, there is a wider gap between the end wall and the window. We aren’t certain that the inglenook we have today is original to the cottage; it may have been added at a later date, perhaps mid-1800s. It may have previously had a 'wickerwork fire hood,' which was a basket hood above what would have been an open fire, forming a chimney above the fireplace. We also know that the cottage had a crog loft as there are ladder holes still present on the large oak beam in the living room.
Although there are some beautiful and stunning features left for us to ponder about in the 21st century, there are more questions than we have answers to about its history. We guess there always will be. Whatever it was like in its original form, we feel we have brought it back from a tired cottage to a very happy and loved home. Now everything is complete, it not only looks better, but it feels so much better too. We feel the cottage has breathed a sigh of relief.
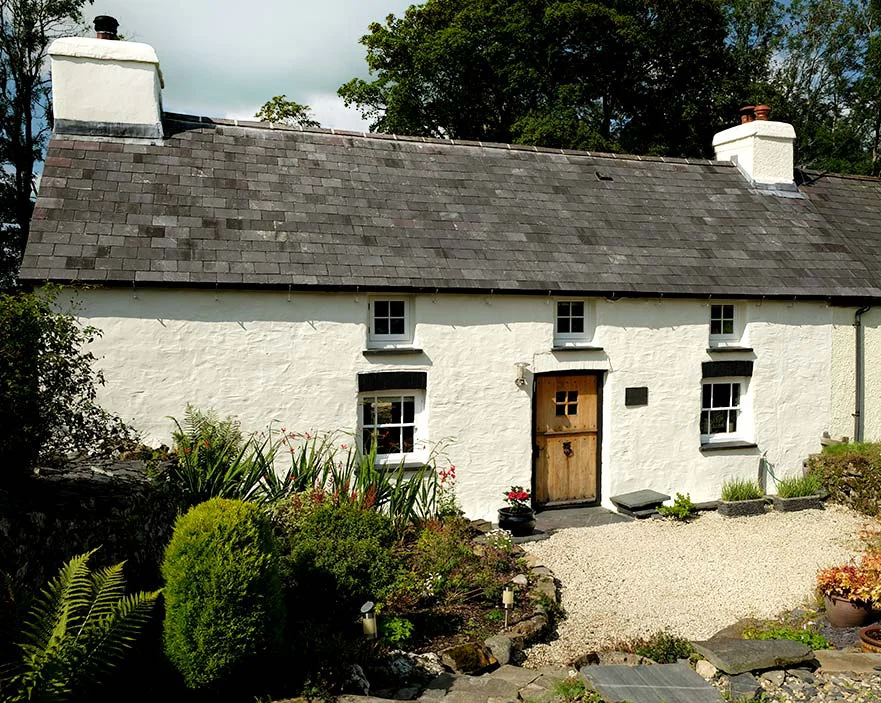
Cottage Interior Renovations
The photo below shows part of the inglenook fireplace and one of the large oak beams running the width of the cottage. The wood burning stove is centred in the fireplace, and although we do have modern central heating, there is nothing like a log fire to keep the cottage alive. It is the heart of the cottage. We light it most evenings apart from the mid-summer months. In the winter, we often have it running for most of the day.
The biggest of the renovations in 2017 saw the ground floor in the kitchen and living room taken up and a reclaimed slate floor laid. Our cottage is built on bedrock, so we don’t have any foundations like modern houses. Over the years, previous owners of our cottage have cemented and tanked the walls inside and out, in the hope of sorting the damp issues. Sadly, it made the issues worse. So, we employed professional builders who were experienced in renovating old cottages to work with us in putting the issues right. Drainage around the outside of the cottage was done, which helped enormously, and all of the cement render and tanking was removed inside.
We wanted the floor to feel as though it had always been here, as there was a high probability there was slate floor here at one stage. We also know the floor was cobbled in its lifetime as we have found evidence of it when renovating, which would have looked amazing.
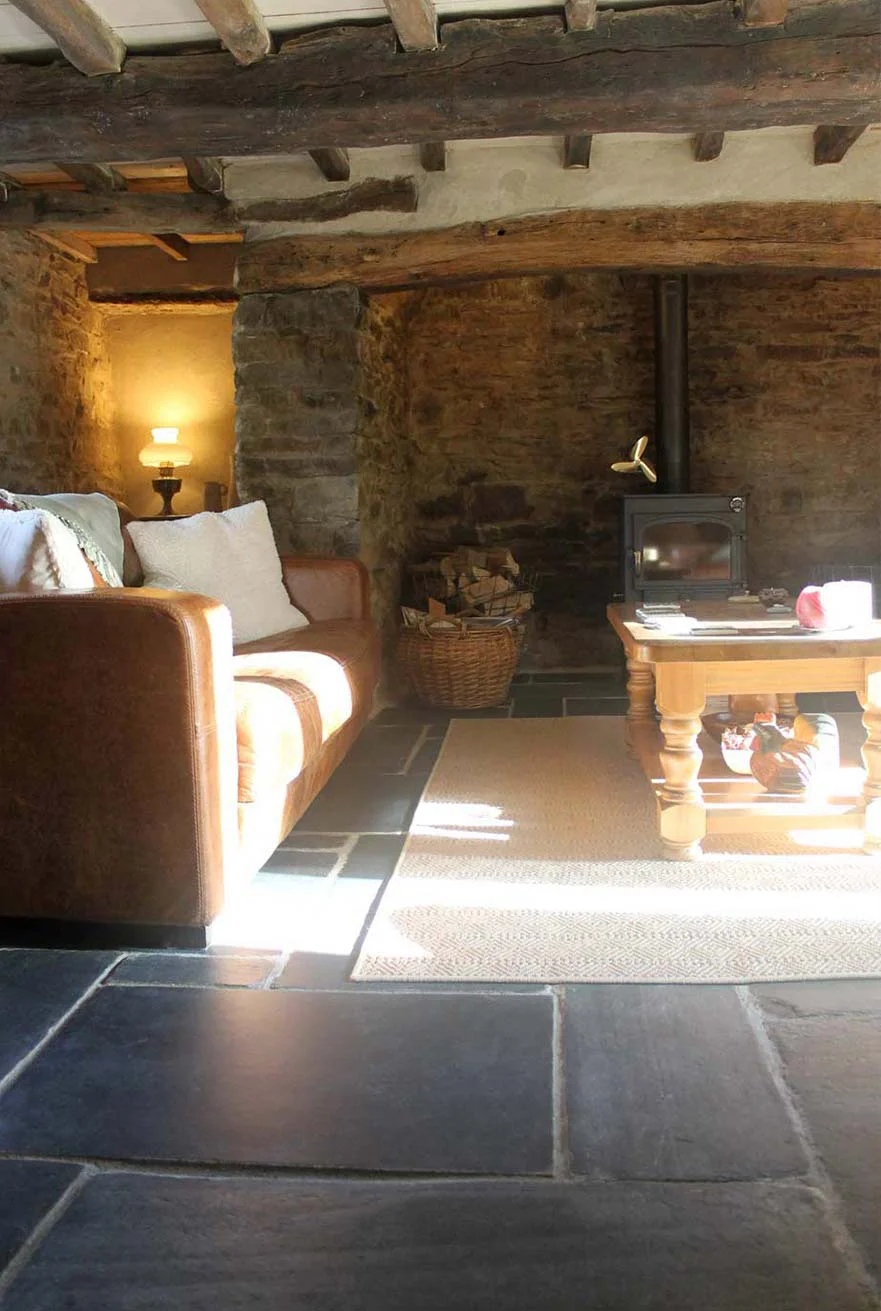
Living Room and Hallway
The view below looks through the hallway into the kitchen. We wanted to leave the Victorian floor tiles in the hallway as they are very much part of the history of the house. There are a number of houses around us with similar floors in their entrance way, so it was an important feature to keep. Obviously, it wouldn’t have been the original floor, but it is still a part of the cottage's history. The wooden panelling we revealed most probably dates back to the early 1900s. The left-hand wall was lime rendered, and the right-hand wall was lime pointed. We also wanted to decorate the living room with very natural furniture. Our coffee table is around 20 years old and one of our favourite pieces, so that had to stay, but we bought a new rug, lamp, and sofa to match our old leather chair. We wanted to create a comfortable, homely feel with a good mix of contemporary and old.
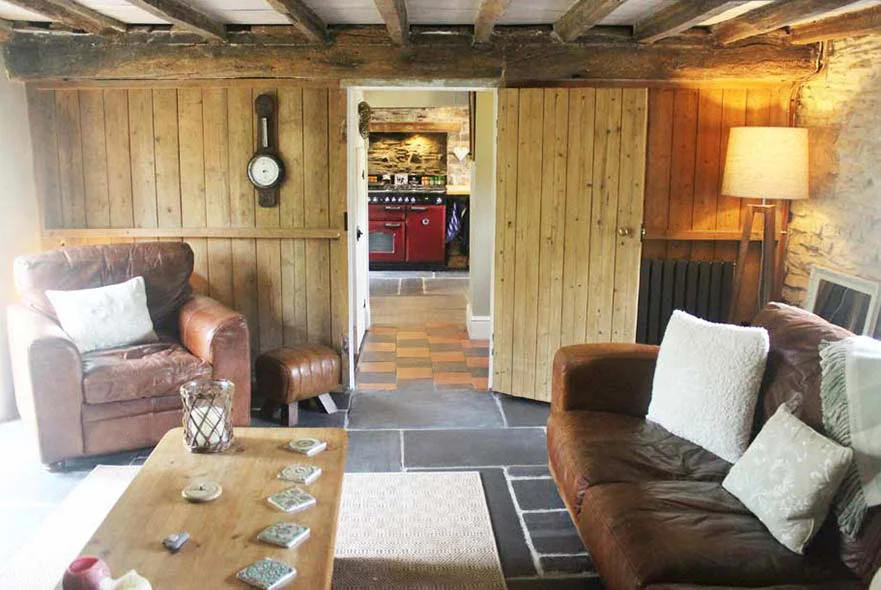
Christmas at the Cottage
It also makes for the coziest Christmas. This photo was taken at Christmas 2021 with the tree in front of the patio doors. We love Christmas as you can see!
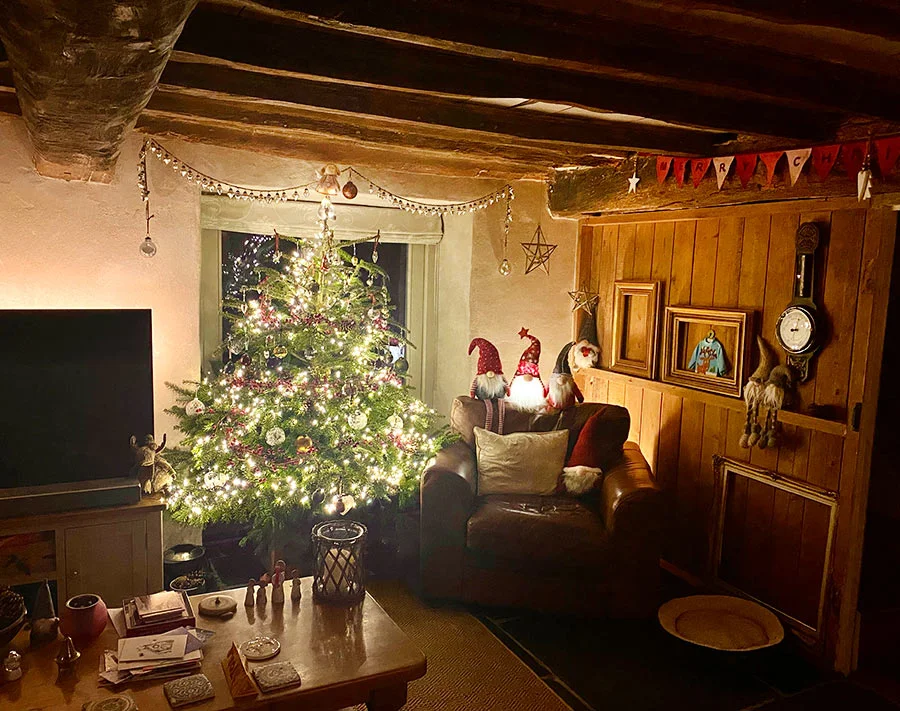
Kitchen Transformation
It has taken a long time to get our kitchen where it is today. When we moved in, the fireplace was blocked up and filled in. We had a wonderful stonemason take out the old blocked-up parts to reveal the wonderful slope to the back of the original fireplace. He then repaired it and inserted the lintel which came from an old school in our next village, so it continues the history of the area. We removed all of the cement render and tanking from the walls and lime rendered it, and of course, did the floor at the same time as the living room. We pulled down the old artex in between the joists on the ceiling, which had been coming down in little bits for years. It was very satisfying to see it all go! Our carpenter very cleverly replaced it with ply board and beading to match the hallway.
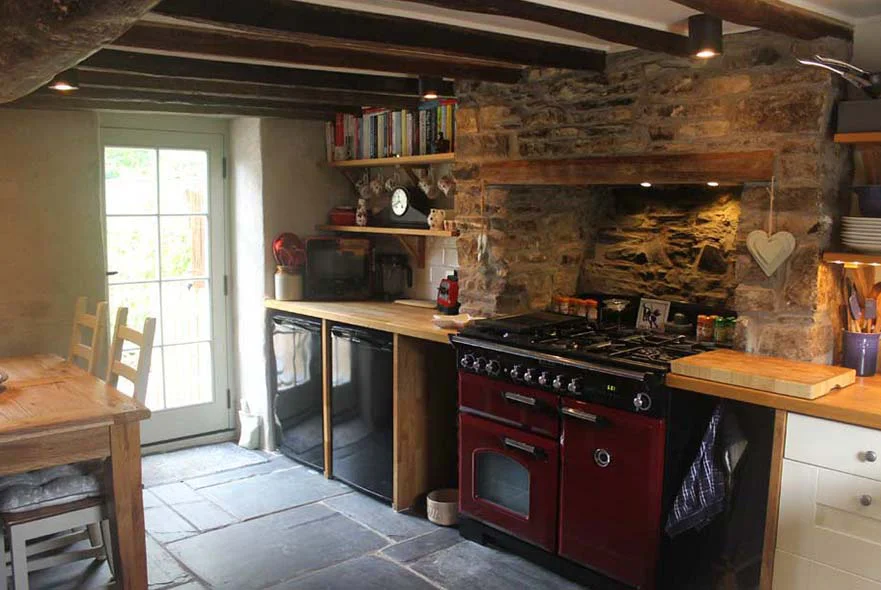
New Doors for Comfort and Preservation
For many years, we put up with a back door in the kitchen and French windows in the living room that were old internal doors. They were single-glazed, draughty, and leaky. Previous occupants installed them; we aren’t sure if they even knew they were internal doors when they put them in. The patio doors were even on back to front, so leaked when it rained. Nicholas turned them around as a temporary measure, but we knew they would need to be replaced. We had to wait until we did the floors throughout. It is now so lovely to have solid wood, wind-proof, leak-proof, and almost sound-proof doors! It's sheer luxury. They are painted French Grey and are engineered oak, so should last us a lifetime. We hope that everything we have done to the cottage will have secured its history and preserved it for the next generation who live here.
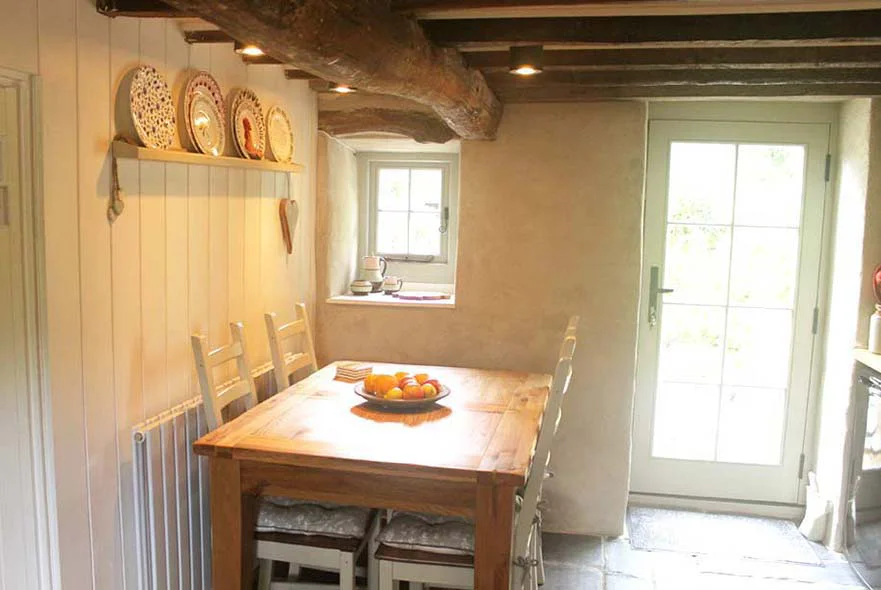
Our Cottage Garden
I love being out in the garden, particularly in the spring and summer months. We live in West Wales, so the autumn and winters here can be very rainy. Actually, summers can be pretty rainy too, so I try to spend as much time outside on sunny days as I can. The plus side to having a lot of rain is that our garden is always rich and green. If you travel 300 miles east of here, the weather is very different. They have little rain, hosepipe bans, and cracked soil. It's surprising such a short distance can have such a big effect on the weather.
We have a number of distinct areas in our garden which we have developed over the years of living here. When we moved here, the garden was just a 70-foot-long rectangle. The photo below shows the top part of the garden which was once a long lawn going down to the shed. However, we purchased an area of unused land from our neighbour which runs around to the right of the photo below. This gave us much more scope for garden design and development. We wanted to convert the top area of garden into a clean gravelled area for entertaining, and have a picket fence so that our dog Lily could be kept from venturing down the bottom of the garden when she was a small puppy. It enabled me to grow lots of trailing plants and really make it a cozy area for BBQs and having friends over. There is a little wildlife pond in the center; perhaps you can see the iris leaves growing up. We have newts and frogs in there all year around.
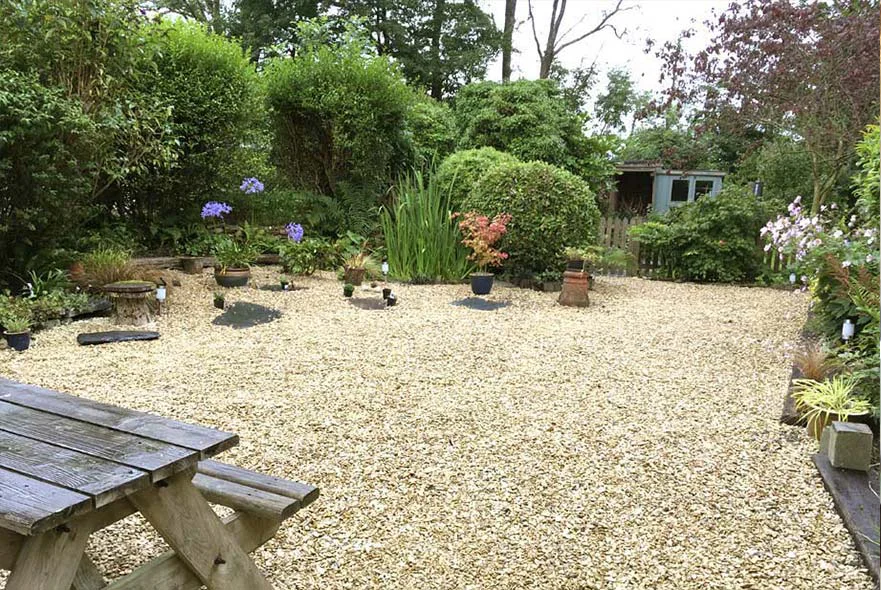
Middle Lawns and Pathway
As you walk to the picket fence, you can then see the gate that takes you down to the middle lawns. We planted an apple tree, a cherry tree, along with a Japanese acer to help divide the garden in two. It's difficult to see in the photo; however, when it's dark, we have solar lights and fairy lights in the cherry tree, flowing up to the cottage and down to the studio. This lights our way on dark evenings as we go to and from work.
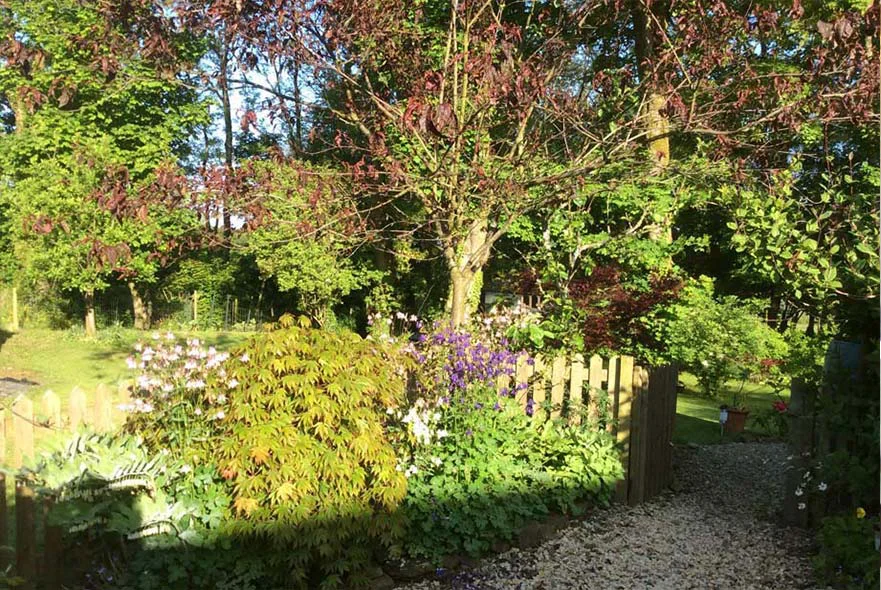
Tiered Garden Transformation
The middle lawns can be seen in the photo below. This area has changed beyond all recognition. It was very overgrown with a whole pile of roofing slates and rotting logs along with brambles, stinging nettles, and an old stumpy tree that needed to be taken down. We employed some tree surgeons to make the trees safe and remove any rotten branches. They took down the stumpy tree and used a stump grinder to grind the stump and roots flat. Nicholas then tiered the garden into two sections using old railway sleepers. It's difficult to see from the photo below; however, the lawn steps down just prior to the large Sycamore tree.
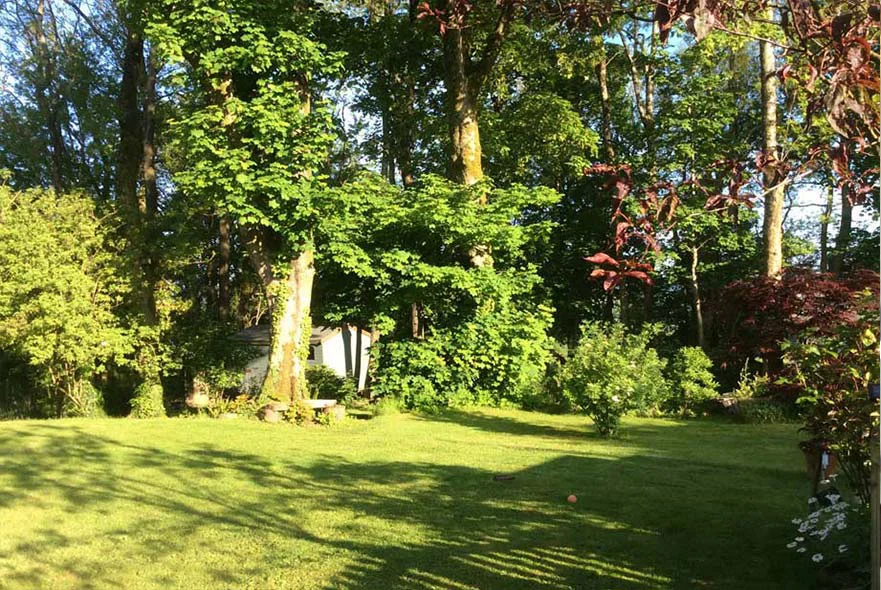
Sheds and Hard Work
Our tool shed is on the right in the photo below. The chicken shed is just to the left of that. We have worked really hard in our garden to get it where it is today. Exhausting and physical work...but all worthwhile.
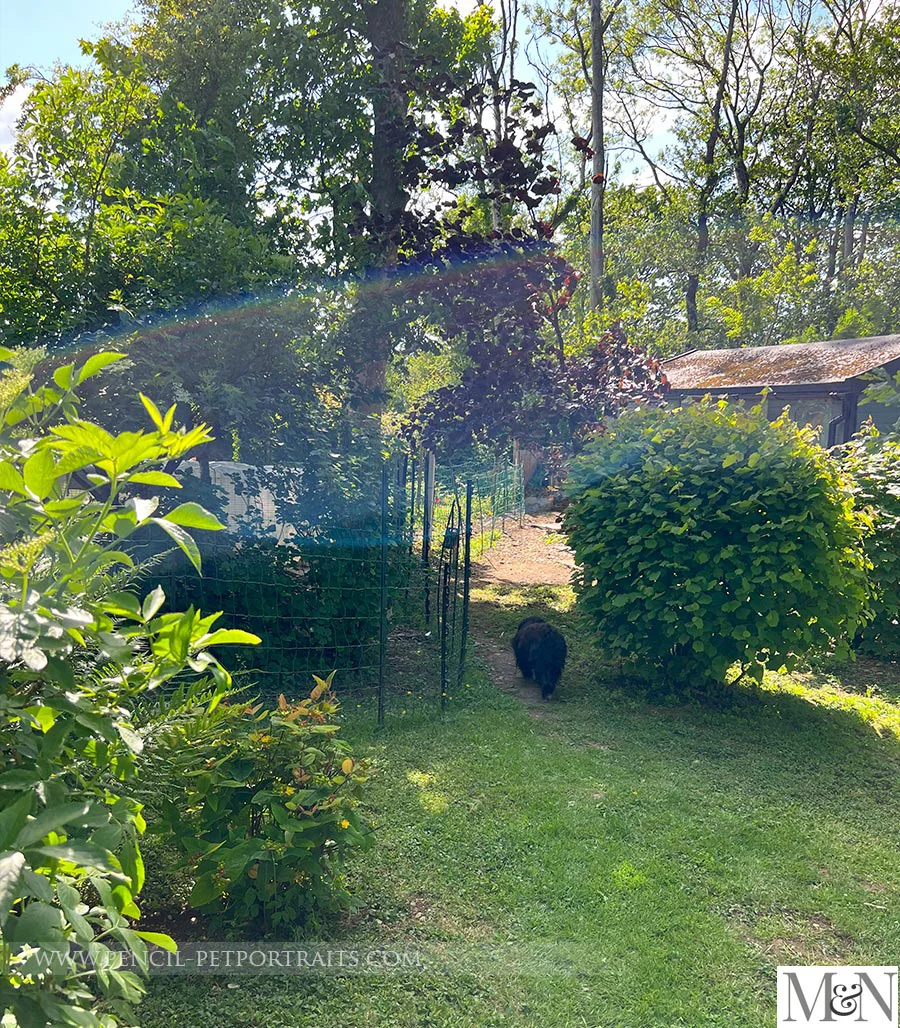
Woodland Area Development
We are gradually trying to get the grass to grow in the woodland which you can see below. We mow it each year, making sure we mow around the primroses as there is a lot of Ground Elder. If we don't mow, the ground elder takes over, and it is very virulent. We have planted plenty of grass seed over the years, and it's all gradually taking shape. We don’t want it to be formal in any way, but a nice grassy woodland area with wildflowers would work really well.
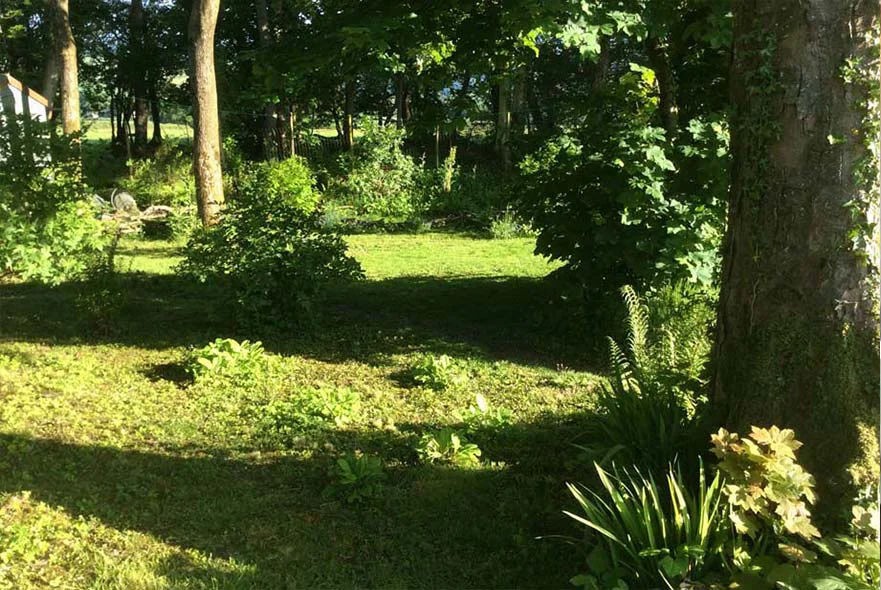
Wildlife in the Garden
We have plenty of places for wildlife to live and hide, and there are plenty of frogs and toads in the garden. This photo below is of a big toad I found whilst gardening.
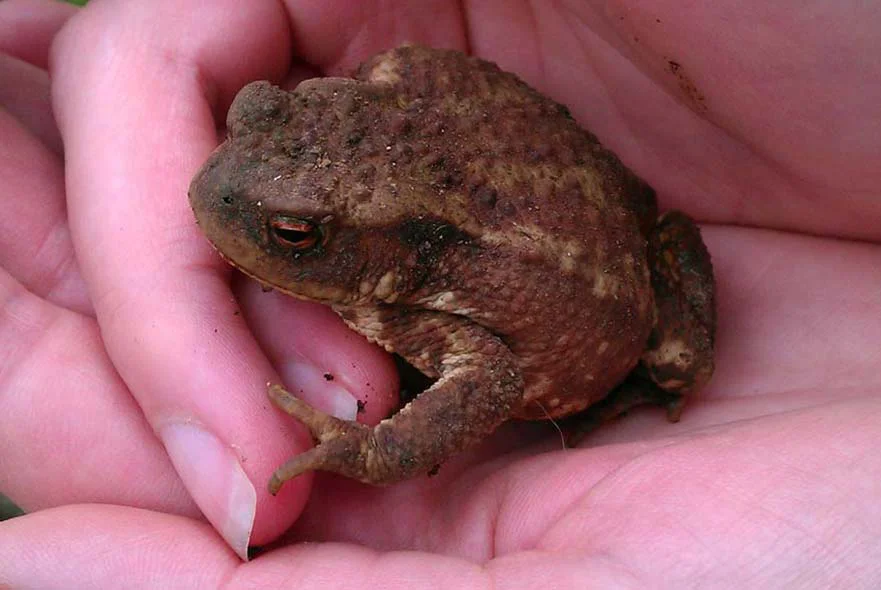
Favourite Flowers: Bleeding Hearts
The following photos are of some of the flowers I have grown in the garden over the years. One of my favourite plants is 'Dicentra - Bleeding Hearts,' and I have both the pink and white varieties. If I could recommend any plant to grow in your garden, it would be this one. It comes back year after year and is very hardy.
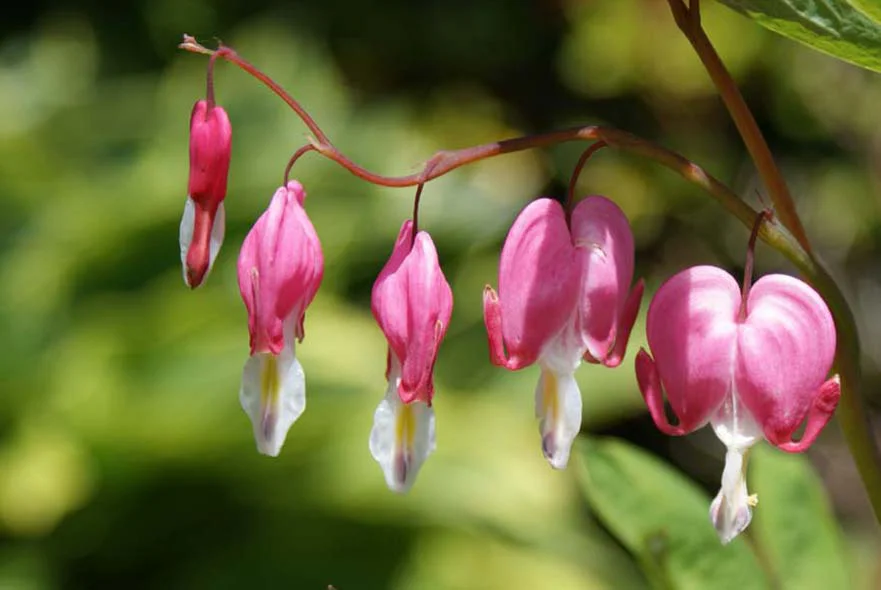
Welsh Poppies
This is a Welsh Orange Poppy, and I just love the colours of these. Plant them along with the Yellow Orange Poppy variety, and they will flower for many months over the summer.
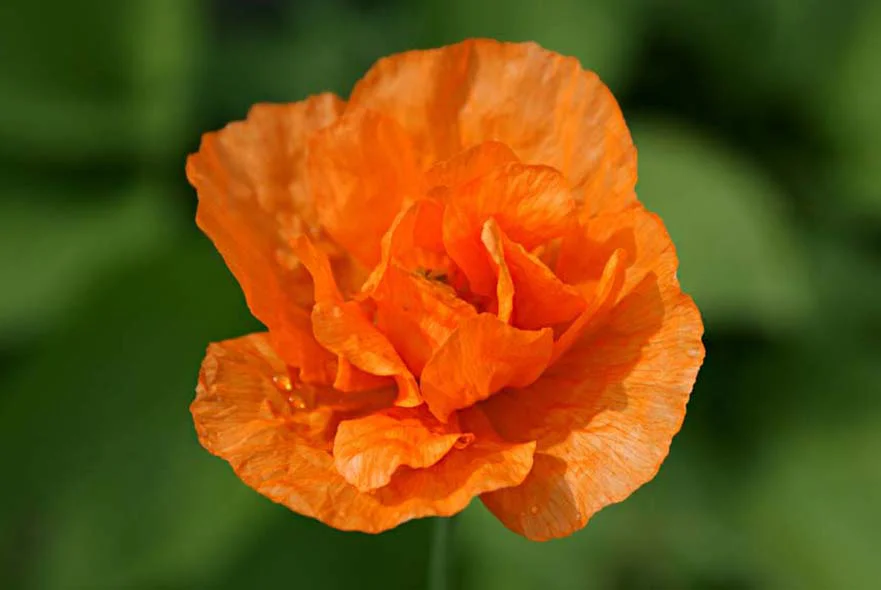
Montbretia Crocosima Lucifer
We have a large amount of Montbretia in the front garden, and this one is called Crocosima Lucifer. Another very hardy plant that I would recommend that comes back year after year and multiplies really well.
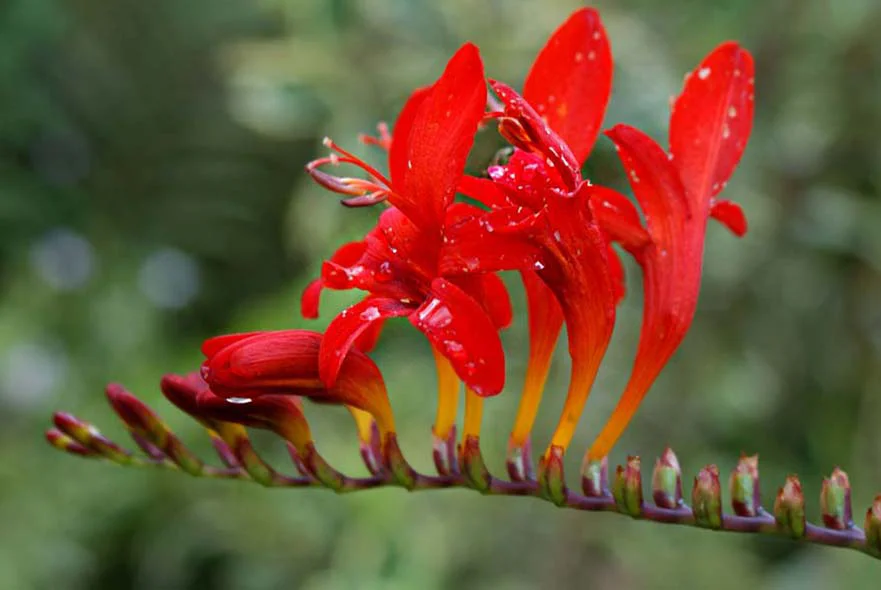
Irises in the Pond
We have a couple of varieties of Iris in the pond, both purple/blue ones and a yellow variety. They are stunning in the late summer months.
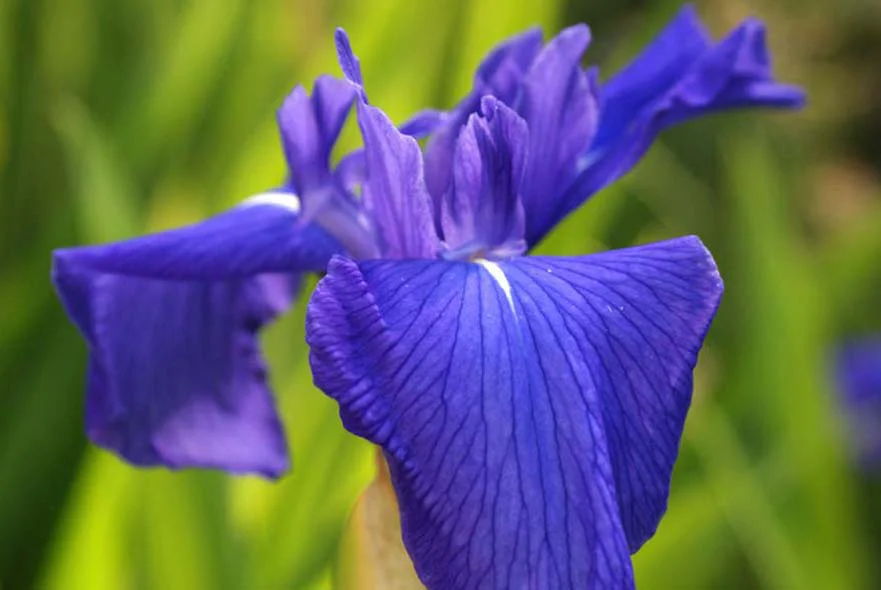
Beautiful Clematis
Clematis is one of our favourite plants as it trails, grows fast, and some varieties smell gorgeous! They are also pretty hardy, but do like the sun.
